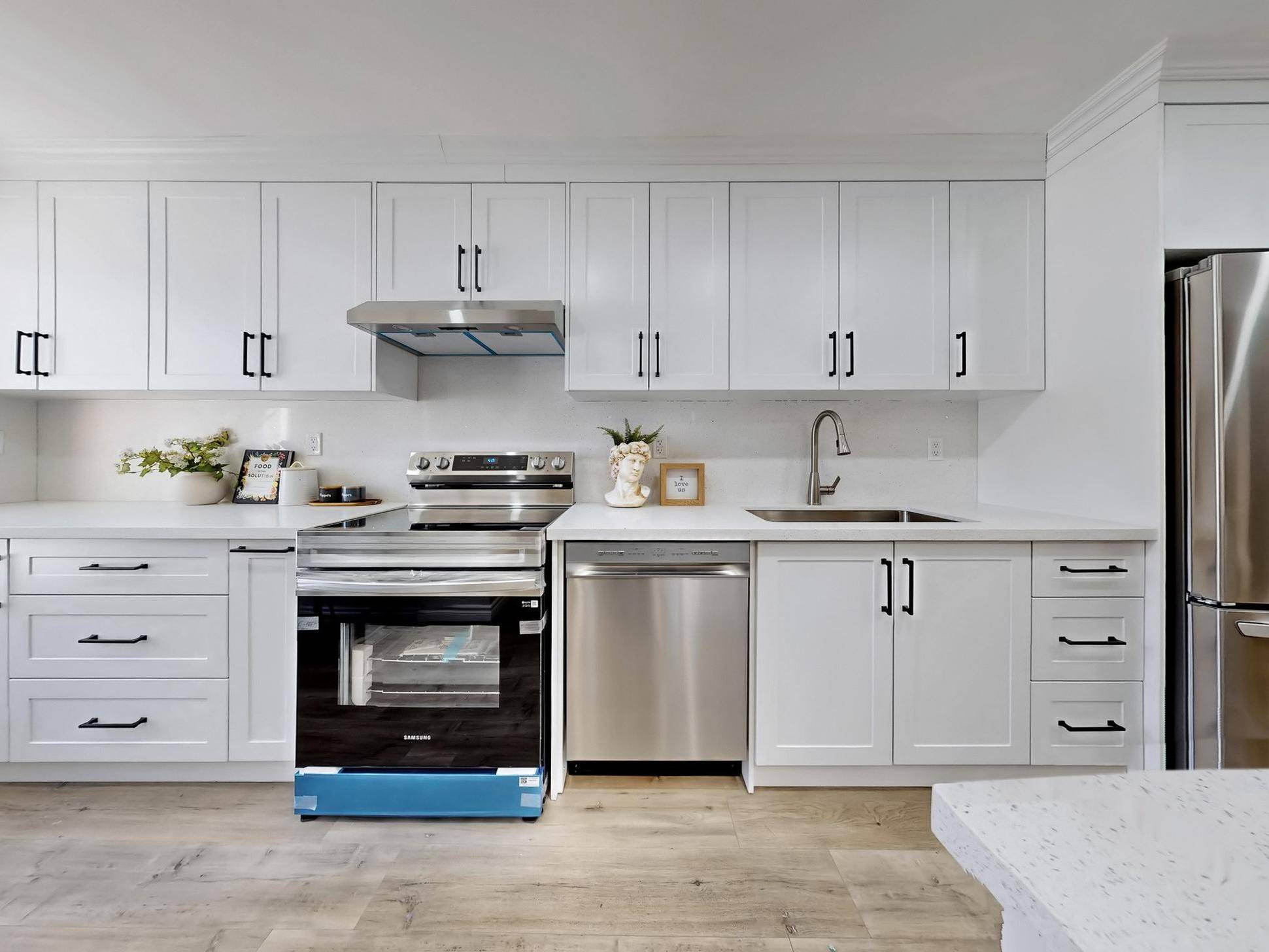4039 Farrier CT Mississauga, ON L5L 2Y4
3 Beds
4 Baths
UPDATED:
Key Details
Property Type Single Family Home
Sub Type Semi-Detached
Listing Status Active
Purchase Type For Sale
Approx. Sqft 1100-1500
Subdivision Erin Mills
MLS Listing ID W12092038
Style 2-Storey
Bedrooms 3
Annual Tax Amount $4,326
Tax Year 2024
Property Sub-Type Semi-Detached
Property Description
Location
Province ON
County Peel
Community Erin Mills
Area Peel
Rooms
Family Room No
Basement Finished, Full
Kitchen 1
Interior
Interior Features None
Cooling Central Air
Fireplace No
Heat Source Gas
Exterior
Parking Features Front Yard Parking
Garage Spaces 1.0
Pool None
Roof Type Shingles
Lot Frontage 22.65
Lot Depth 100.16
Total Parking Spaces 2
Building
Unit Features Cul de Sac/Dead End,Hospital,Library,Place Of Worship,Public Transit,Rec./Commun.Centre
Foundation Concrete
Others
Virtual Tour https://my.matterport.com/show/?m=3VaoYAF31Bf





