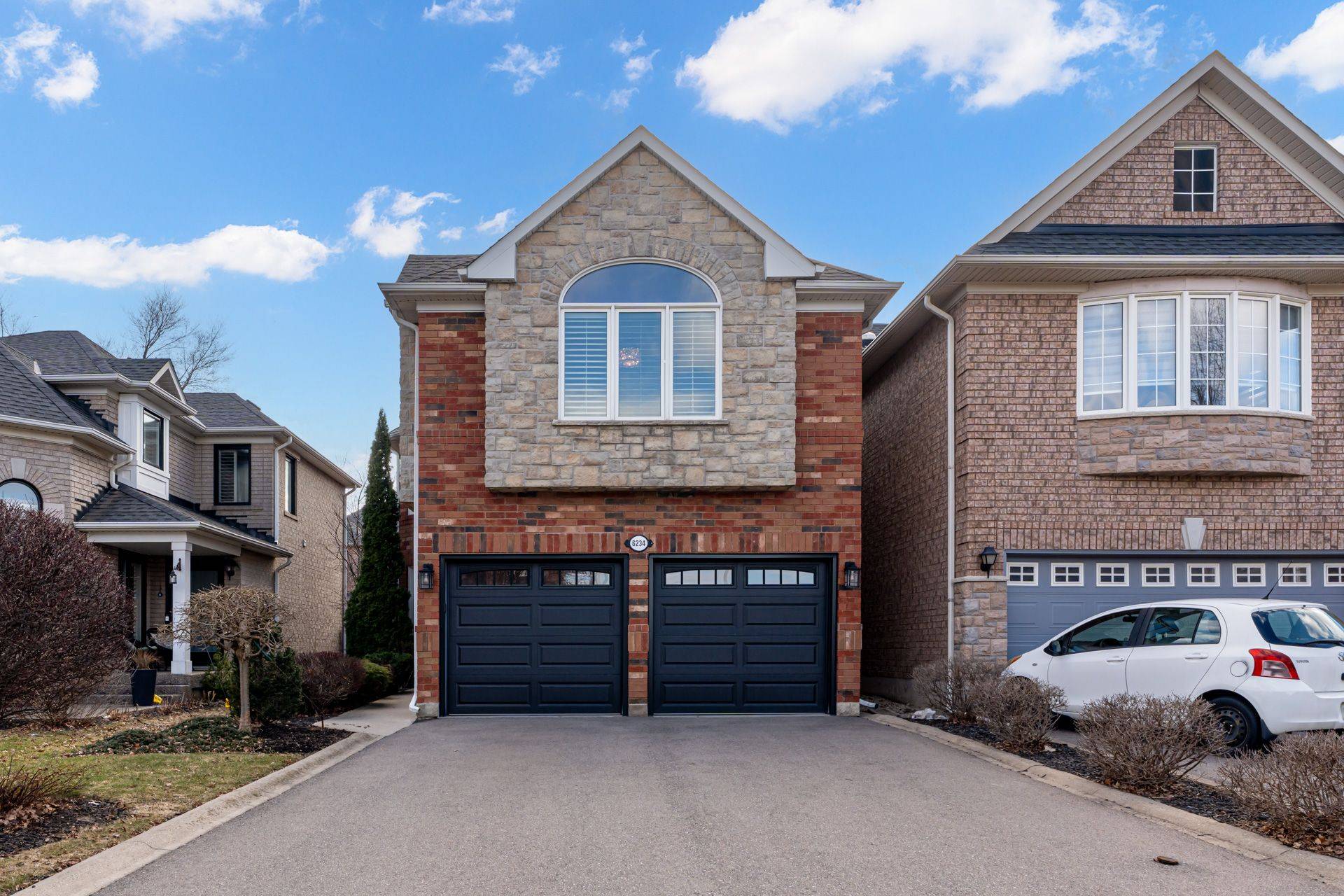$1,212,500
$1,199,999
1.0%For more information regarding the value of a property, please contact us for a free consultation.
6234 Miriam WAY Mississauga, ON L5N 7V5
4 Beds
4 Baths
Key Details
Sold Price $1,212,500
Property Type Single Family Home
Sub Type Detached
Listing Status Sold
Purchase Type For Sale
Approx. Sqft 2000-2500
Subdivision Lisgar
MLS Listing ID W12055874
Sold Date 04/24/25
Style 2-Storey
Bedrooms 4
Building Age 16-30
Annual Tax Amount $6,200
Tax Year 2024
Property Sub-Type Detached
Property Description
Welcome to Your Dream Home in the Heart of Lisgar! This beautiful detached home perfectly blends comfort, style, and functionality. Offering over 2,050 square feet above grade plus a fully finished basement, theres no shortage of thoughtfully designed living space for your family to enjoy. You're welcomed by a charming front porch and elegant double door entry. Inside, the main level features an open-concept living and dining area, with rich hardwood floors that continue throughout both the main floor and upper level. The kitchen opens into a spacious family room, complete with a stunning custom stone gas fireplace perfect for cozy evenings at home. The fully finished basement expands your living space even further and includes ample storage for all your needs. Upstairs, the generous primary suite boasts a walk-in closet and a beautifully upgraded ensuite, creating a perfect private retreat. Step outside to a fully fenced backyard with a patio area ideal for outdoor entertaining or simply relaxing. Nestled in a family-friendly neighborhood, youll enjoy top-rated schools, parks, and convenient access to major highways. Located in the sought-after Avonlea community, you're just steps away from the scenic Osprey Marsh Trail and peaceful walking paths. This is more than a home its a lifestyle. Dont miss your chance to make it yours!
Location
Province ON
County Peel
Community Lisgar
Area Peel
Zoning RM1
Rooms
Family Room Yes
Basement Finished
Kitchen 1
Interior
Interior Features Central Vacuum, Floor Drain, Storage
Cooling Central Air
Fireplaces Number 1
Fireplaces Type Natural Gas
Exterior
Exterior Feature Security Gate
Parking Features Private
Garage Spaces 2.0
Pool None
View Clear, Garden
Roof Type Asphalt Shingle
Lot Frontage 32.11
Lot Depth 114.56
Total Parking Spaces 6
Building
Foundation Concrete
Others
Senior Community Yes
Security Features Alarm System,Smoke Detector
ParcelsYN No
Read Less
Want to know what your home might be worth? Contact us for a FREE valuation!

Our team is ready to help you sell your home for the highest possible price ASAP





